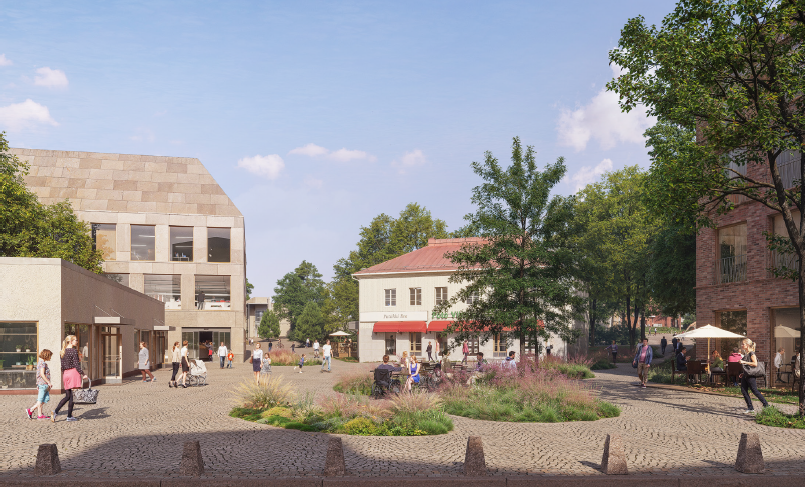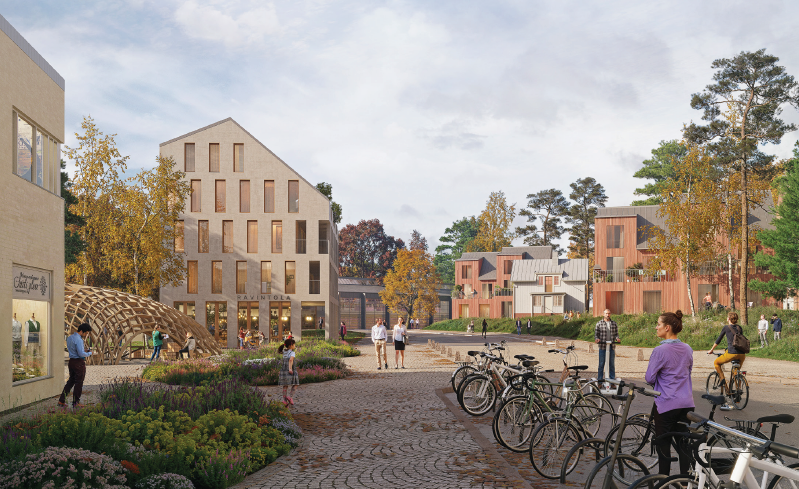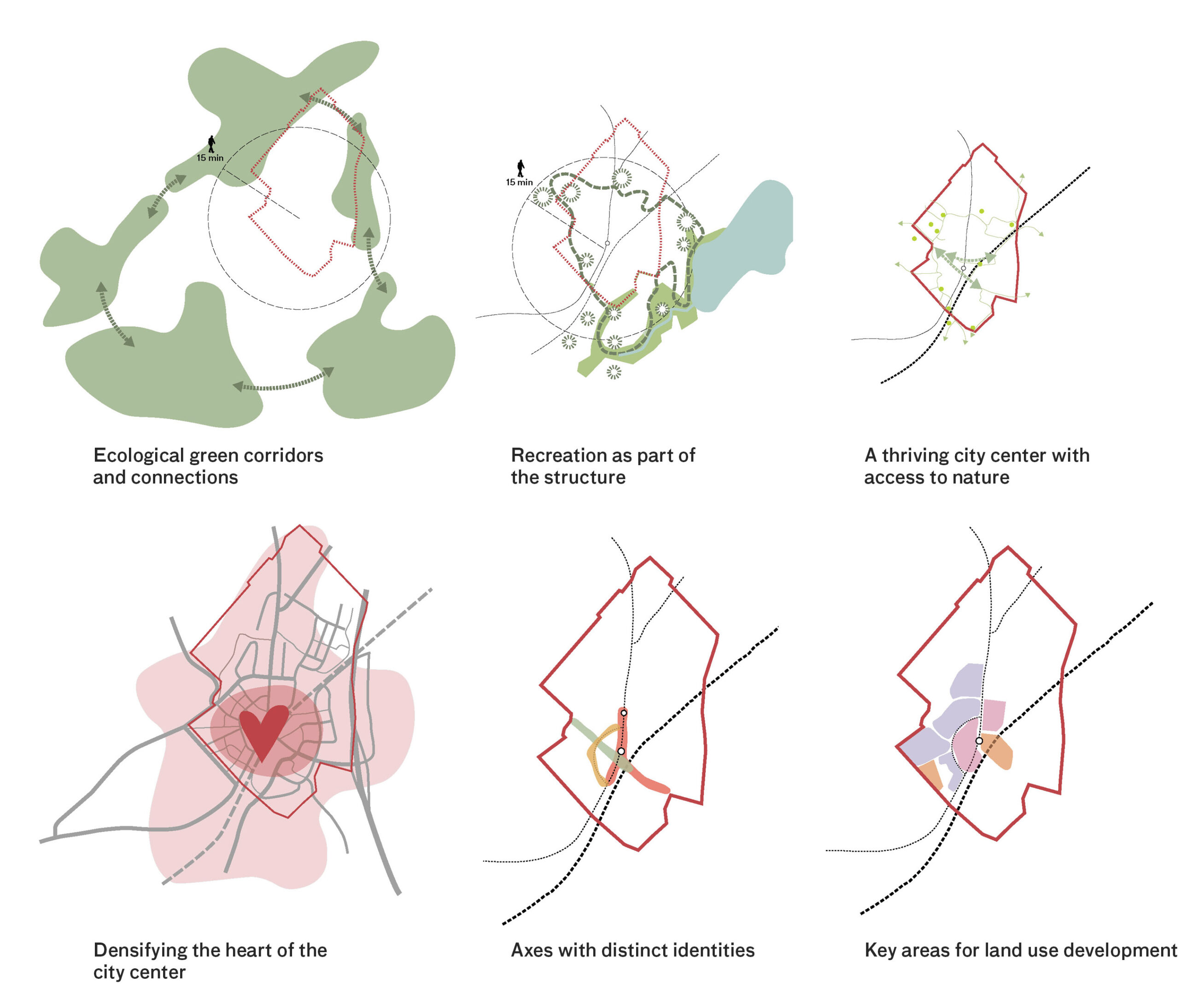Strengthening the heart of Nummela

|
A vision has been developed for the centre of Nummela, the largest agglomeration in Vihti municipality in Southern Finland. The vision aims to bring clarity to the urban core while offering strategies to reinforce existing structures, including the recreational network, cultural axis and commercial functions. |
Location: Vihti, Finland Program: Urban vision Status: Urban planning, complete Client: Vihti Municipality Team: Tiina Merikoski, Riitta Nieminen, Tuuli Toivonen |
The vision for Nummela’s centre provided an opportunity to explore how urban centres might evolve through a compact scenario exercise.The project prioritized sustainable solutions while aiming to enhance the attractiveness of Nummela’s centre. It involved input not only from experts, but local residents and stakeholders. The process began with an analysis of the existing urban structure, followed by a scenario exercise on the future of city centres. The resulting urban strategies focused on enhancing ecological and recreational green corridors and connections, creating a vibrant city centre with immediate access to nature, designing a densified urban core defined by clear and distinct axes, and identifying key areas for future land use development.
 At the heart of the new vision is a car-free central square designed to foster casual interactions between visitors and residents. This square ties together commercial, cultural and recreational networks, creating a lively pedestrian-oriented urban node. New buildings help reinforce these axes, with architecture that complement rather than disrupt the existing urban fabric. Material choices for the new construction play a crucial role in minimizing environmental impact and aligning with the existing character. Sustainable facade materials, such as stone, red brick and wood help connect new construction to the existing building stock.
At the heart of the new vision is a car-free central square designed to foster casual interactions between visitors and residents. This square ties together commercial, cultural and recreational networks, creating a lively pedestrian-oriented urban node. New buildings help reinforce these axes, with architecture that complement rather than disrupt the existing urban fabric. Material choices for the new construction play a crucial role in minimizing environmental impact and aligning with the existing character. Sustainable facade materials, such as stone, red brick and wood help connect new construction to the existing building stock.
The vision prioritized sustainable solutions while aiming to enhance the attractiveness of Nummela’s centre
